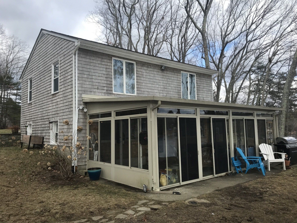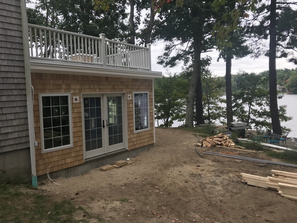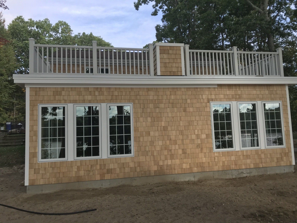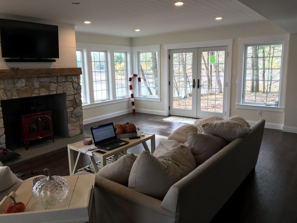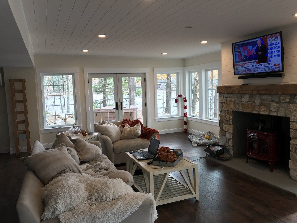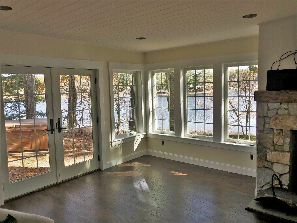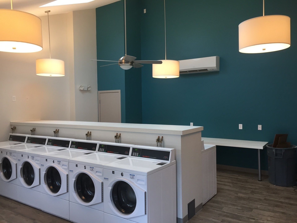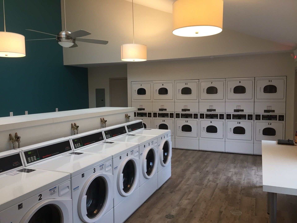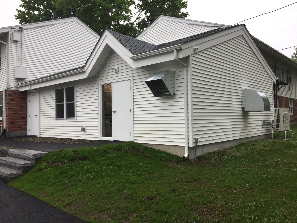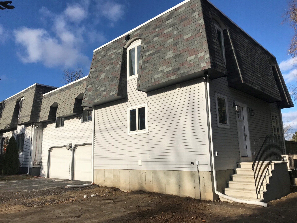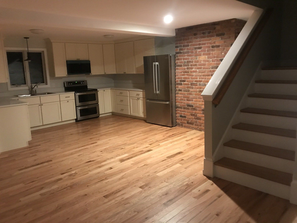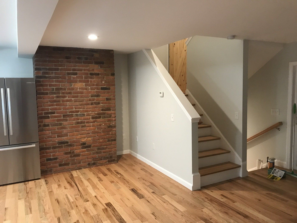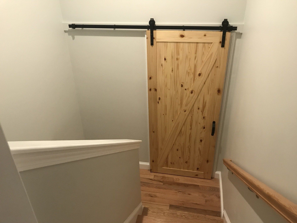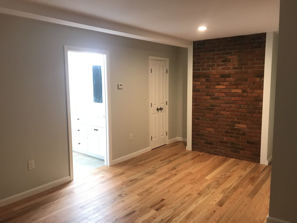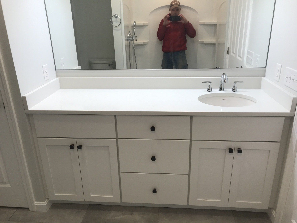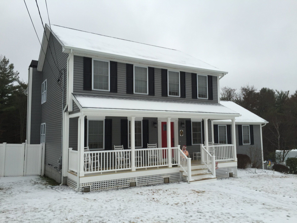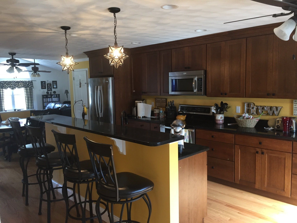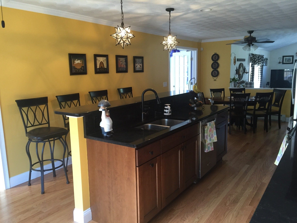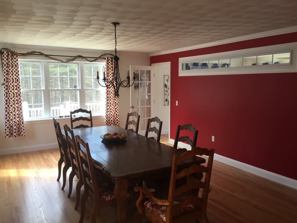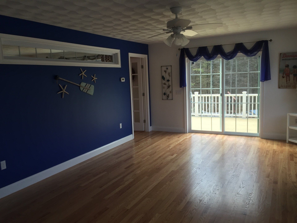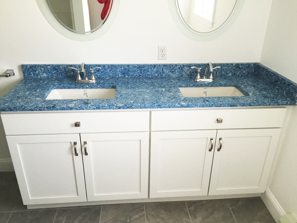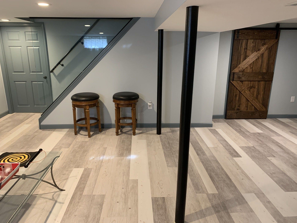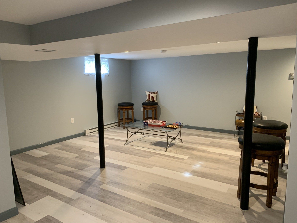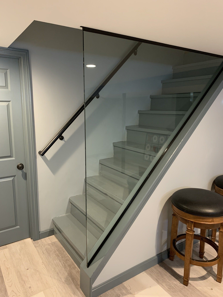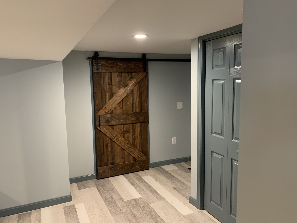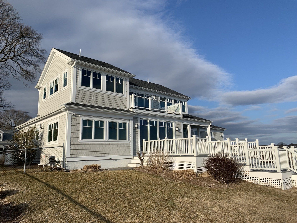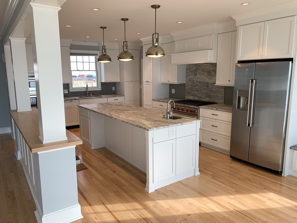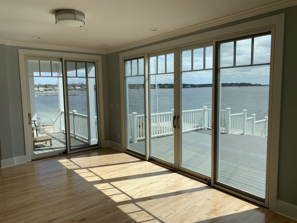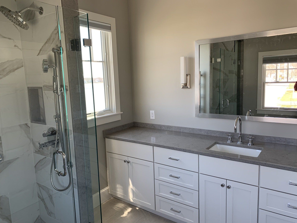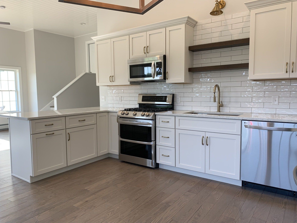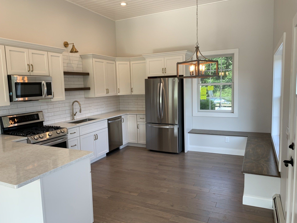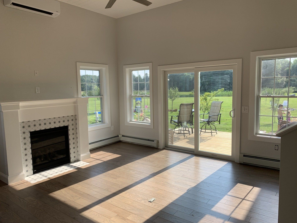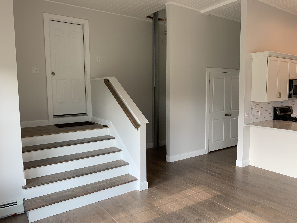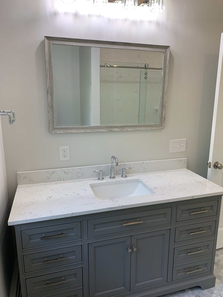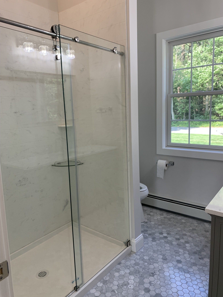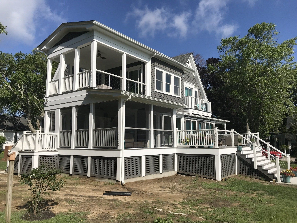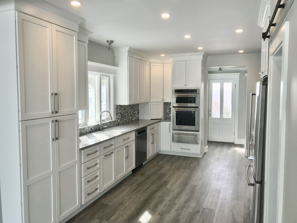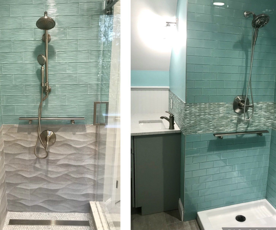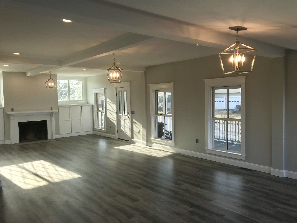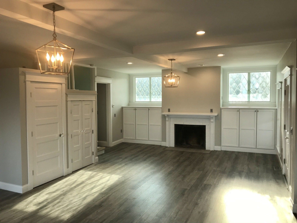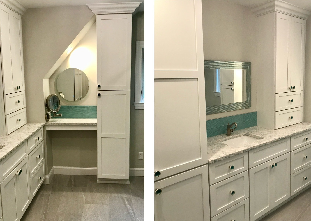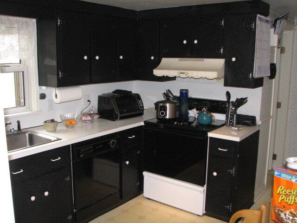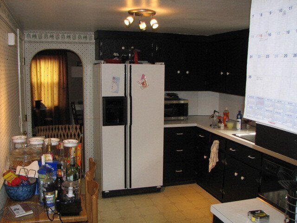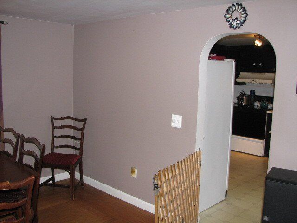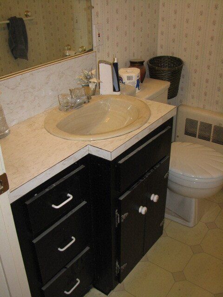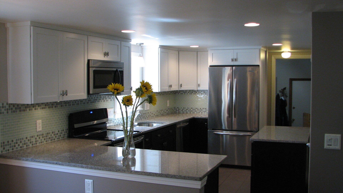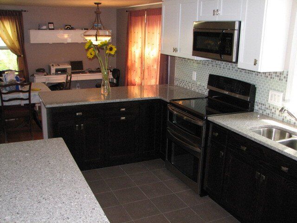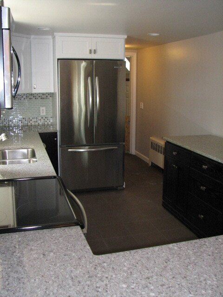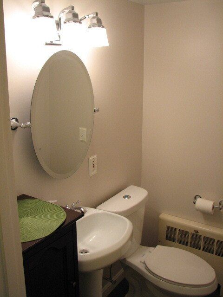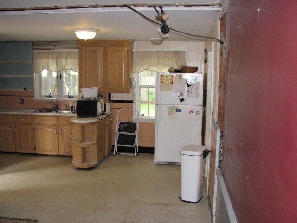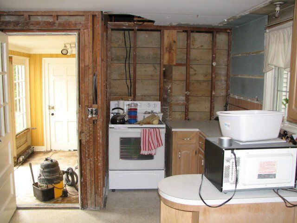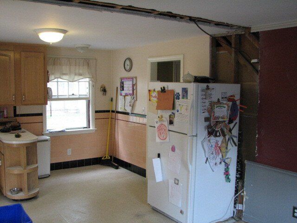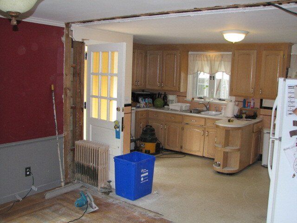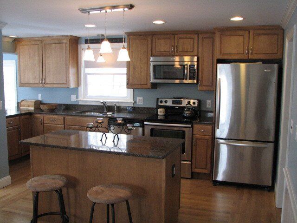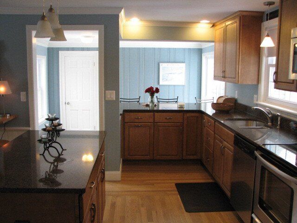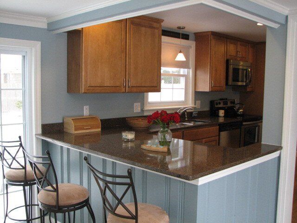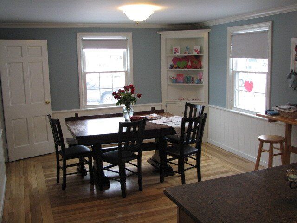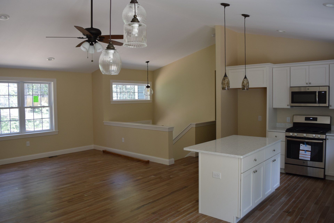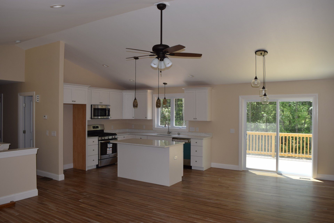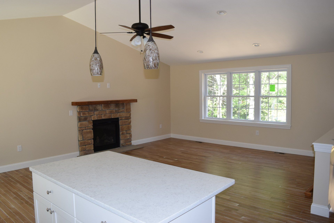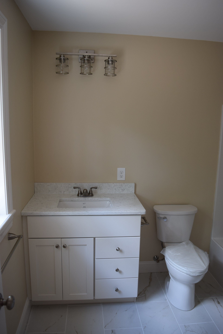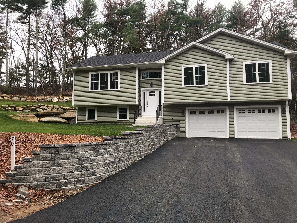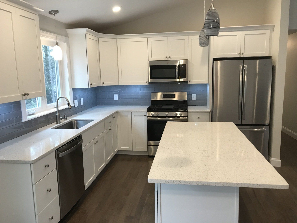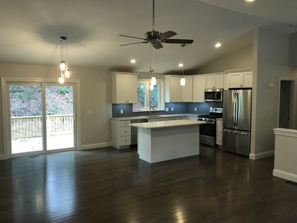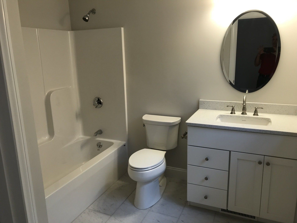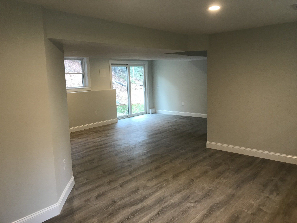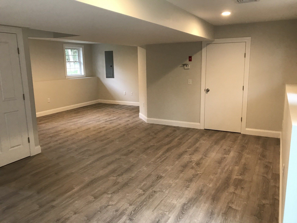GALLERY
welcome to the nardelli builders gallery page
where we share some of our latest projects including new home constructions and remodels. Each project includes photos as well as a description of what we did.
REMODELS
Home addition in Chepachet, ri
what we did
At this home on a pond in Chepachet, we removed an old screened in porch and replaced it with an addition to the home which became a living room. On the exterior, we used lots of new windows which made the inside space nice and bright and gives the home owners a beautiful view of the pond and landscaping. We also added two sets of french doors, one on each side of the addition, and a deck and railing were built on top.
On the interior of the home, we added shiplap ceilings and dark brown laminate floors. The stone fireplace is beautiful and the reclaimed wooden beam for the mantle adds lots of character to the space.
laudromat in fallriver, MA
what we did
This project is a little different from most! Here we built a laundromat in Fall River Massachusetts. The laudromat has 12 washers and 12 dryers, ceiling fan, 4 hanging lights, and gorgeous new floors. The blue accent wall adds a nice pop of color which makes the space much more vibrant.
In-law apartment addition in lincoln, ri
what we did
At this home in Lincoln, we added on to the existing house to create an in-law apartment. The main floor of the addition included a beautiful living room and kitchen with cream cabinets, light hardwood floors, and stainless steel appliances. The exposed brick from the existing chimmney brings a sense of warmth, character, and texture to the space. The second floor consists of a bedroom, bathroom, and a few walk in closets.
home remodel and addition in burrillville, ri
what we did
At this home in Burrillville we built a large addition on the back of the home, a new deck, and replaced the siding on the exterior. On the interior we remodeled the floor plan to create a larger kitchen and dining room area, and remoeled the kitchen. The addition consisted of several new rooms, one of which would become a formal dining room, and a new bathroom with a fun blue countertop.
Complete home remodel in East Providence, rhode island
what we did
IN-LAW APARTMENT ADDITION IN BURRILLVILLE, RI
WHAT WE DID
Beautiful, bright, and modern addition to a home in Burrilliville where we turned an existing garage into an in-law apartment complete with a kitchen, bathroom, fireplace, hardwood floors, and even an elevator.
We added white cabinets with gold hardware and white subway tile backsplash in the kitchen along with new stainless steel appliences. In the bathroom, we installed a beautigul gray hexagonal tile floor, a large one sink vanity, and a standing glassdoor shower.
White plank ceilings and a tiled fireplace also add lots of character to this space.
HOME REMODEL IN WARWICK, RHODE ISLAND
WHAT WE DID
Kitchen and bathroom remodel
WHAT WE DID
The kitchen and bathrroms in this home in Rhode Island were very old and outdated and in need of some refreshing.
The kitchen was completely redone and given a new layout. A tile backsplash, new appliances, counters, and new floor tiles were added and we replaced the top black cabinets with white ones to brighten the space.In the bathroom, we replaced the vanity, toilet, and floor tile, and removed the old walpaper and replaced it with a fresh coat of paint.
Below you can see photos of the space before and after the project was completed.
Kitchen AND DINING ROOM Remodel in cranston, ri
WHAT WE DID
Here we removed the walls separating the kitchen and dining rooms, and the wall separating the entryway and kitchen replacing it with a bar and stools. This completely transformed the space and really opened everything up.
New hardwood floors were added throughout, and the kitchen got all new stainless stell appliances, gorgeous new cabinets and counter tops replaced the old and outdated ones, and an island with stools was addded allowing for more seating, counterspace, and storage. A fresh coat of light blue paint was added to all of the walls throughout the kitchen, dining room, and entryway.
Below you can see photos of the space before and after the project was completed.

